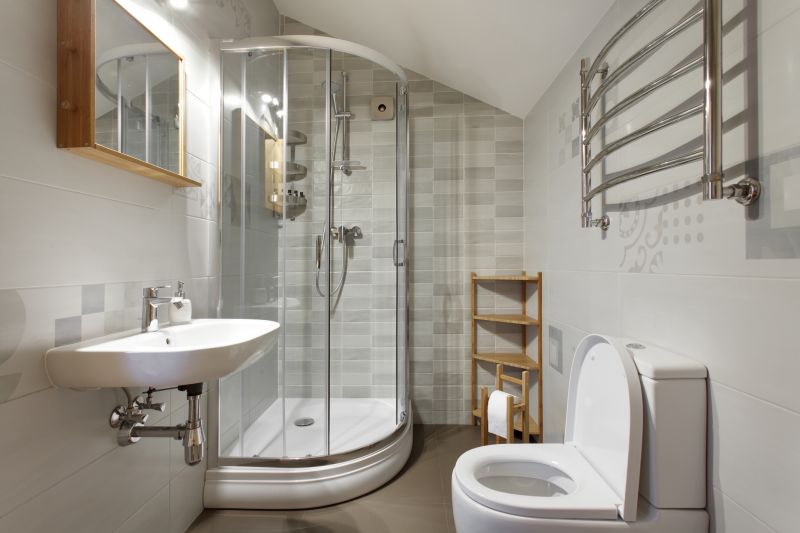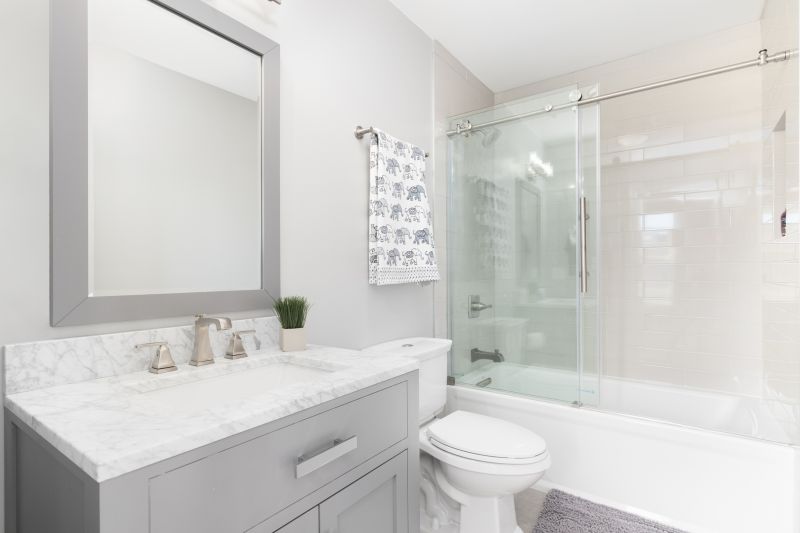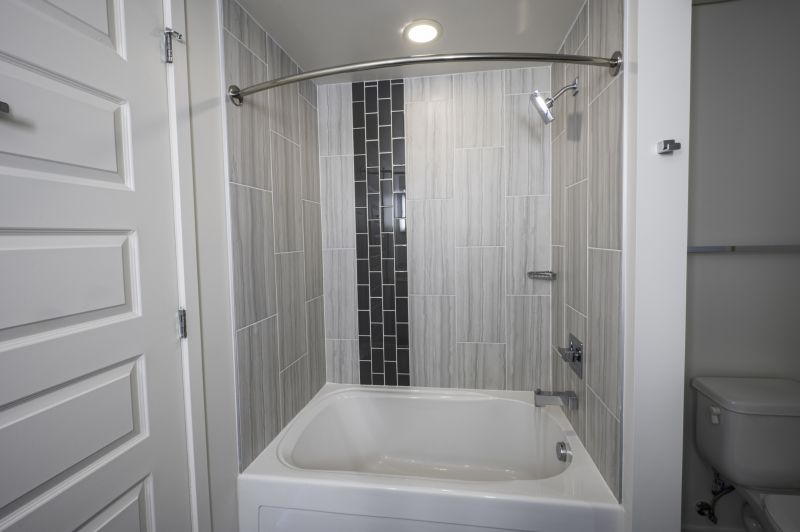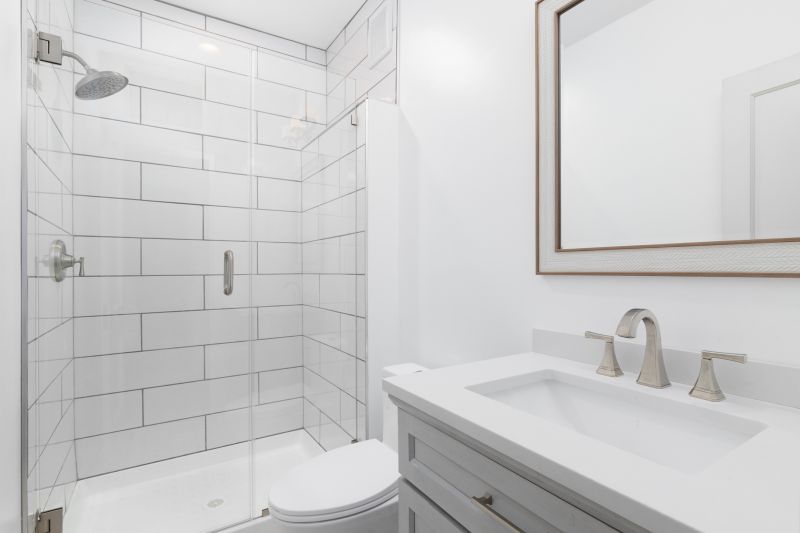Optimized Shower Designs for Limited Bathroom Space
Designing a small bathroom shower requires careful consideration of space utilization, style, and functionality. Optimal layouts can maximize limited space while providing a comfortable shower experience. Common configurations include corner showers, walk-in designs, and shower-tub combinations, each offering unique benefits suited for compact bathrooms.
Corner showers utilize often-underused space in small bathrooms, allowing for efficient layout and easy access. They can be equipped with sliding doors or curtains to save space and enhance privacy.
Walk-in showers create an open feel, making small bathrooms appear larger. They often feature frameless glass enclosures, minimalistic fixtures, and can incorporate bench seating for added comfort.




Selecting the right shower layout involves balancing space constraints with aesthetic preferences. Compact designs can incorporate corner shelves, niche storage, and built-in seating to maximize functionality without cluttering the area. Frameless glass panels are popular choices, as they create an illusion of openness and allow light to flow freely, making the space feel larger.
Material choices also impact the perception of space. Light-colored tiles, large-format panels, and reflective surfaces help to enhance brightness and visual expansion. Incorporating vertical storage solutions can free up floor space, while clever door designs—such as sliding or bi-fold doors—prevent obstruction in tight areas.
Understanding the dimensions and layout options is crucial for an effective small bathroom shower design. Proper planning ensures that the space remains functional, accessible, and visually appealing. With thoughtful choices, small bathrooms can achieve a stylish, comfortable shower experience that maximizes every inch of available space.
| Shower Layout Type | Key Features |
|---|---|
| Corner Shower | Utilizes corner space, sliding doors, compact footprint |
| Walk-In Shower | Open design, frameless glass, minimal fixtures |
| Shower-Tub Combo | Combines bathing and showering, space-efficient |
| Neo-Angle Shower | L-shaped enclosure, fits in tight corners |
| Recessed Shower | Built into wall cavity, saves space |
| Pivot Door Shower | Space-saving door mechanism, modern look |
| Shower with Bench | Includes seating, enhances comfort in small areas |
| Glass Enclosure with Niche | Provides storage, maintains openness |
